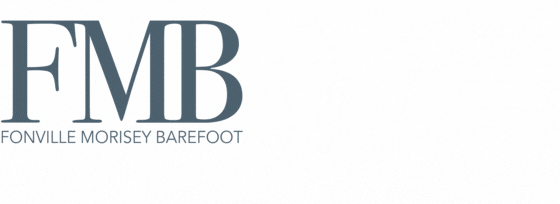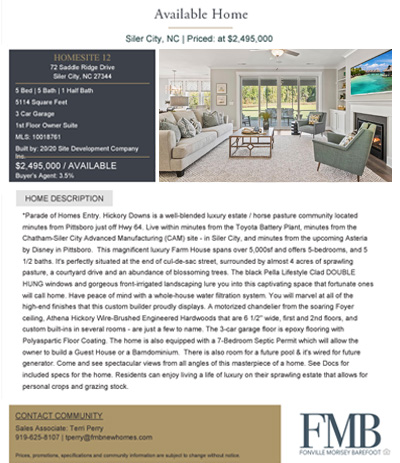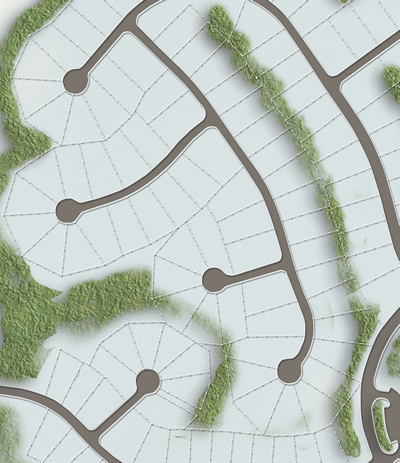The Walk at East Village
Clayton, NC | Priced: $340s to- $500s
Homesite 128
108 Swain Street
Clayton, NC 27527
3 Bed | 2 Bath
1946 Square Feet
2 Car Garage
1st Floor Owner Suite
Plan: Sycamore B
MLS: 2538615
Built by: McKee Homes
$483,547 / AVAILABLE
Buyer’s Agent: 2.5%
Home Description
Welcome to Clayton's Premier Active Adult Community: The Walk at East Village. The Sycamore is a charming 3-bedroom, 2-bathroom single-story home designed with a spacious open floorplan. The living room seamlessly flows into the kitchen and breakfast nook, creating an inviting space for relaxation and entertainment. The owner's suite offers a peaceful retreat, featuring a private en-suite bathroom and a generous walk-in closet. The additional bedrooms are roomy and versatile, ideal for guests or as a home office. The kitchen is a chef's dream, featuring upgraded cabinets with pull-out shelving, a 5-burner gas cooktop, a sleek hood vent, a wall oven, a microwave, and elegant quartz countertops. The primary bath includes a zero-entry shower for easy accessibility. The covered patio extends the living space outdoors, perfect for barbecues, gardening, or simply enjoying the fresh air. This home is perfect for those seeking both comfort and functionality. This is the same floor plan as our beautifully decorated model home—come see it in person! In addition to the stunning home, you'll enjoy living in this amenity-rich 55+ community, complete with a pool, clubhouse, pickleball courts, a putting green, walking trails, and much more. This vibrant community is designed to offer the perfect blend of relaxation, activity, and social opportunities.











































